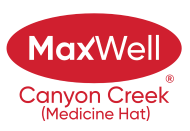About 108 Stratton Close Se
Relax in your beautiful hot tub and enjoy the privacy that comes with backing onto a park. The introduction to this home features a spacious entrance with den to your right and curving staircase to second level with hardwood floors that continue into the living room area. Open ceiling to the second level with windows and remote blinds and ceiling fan are living room features. Beautiful gas fireplace in living room. Your growing family will love the four bathrooms and six bedrooms plus den. The main level hosts a beautiful three season sunroom with year round barbeque area, den, powder room, open floor plan with cozy living room with gas fireplace, spacious kitchen and dining area with lots of natural light, granite counter tops, built in appliances, island with eating bar and tons of maple cabinets. Dining area overlooks the back yard. There is a walk through pantry to main floor laundry room and mudroom with lots of builtin features and shelving off the attached triple garage. The upper level hosts three good sized bedrooms and a four piece bath. The primary bedroom has a huge ensuite that includes a make up area, built in speakers and walk in closet. Lower level has two bedrooms a roomy family room with fireplace, Good landscaping with underground sprinklers, maintenance free stone fence, maintenance free decking and under deck storage. The gentlemen will probably be impressed with the two garages, a triple attached with infloor heating, hot and cold water and the heated double detached with 220 wiring. RV parking as a bonus. There are so many extraordinary features in this property like heated flooring in the attached garage, bathrooms, laundry and basement. New shingles and hot water tank in 2020. Some new flooring in lower level. This home has all the "bells and whistles" and is truly a pleasure to show. Call your favourite Agent and view this remarkable home.
Features of 108 Stratton Close Se
| MLS® # | A2079481 |
|---|---|
| Price | $839,900 |
| Bedrooms | 6 |
| Bathrooms | 4.00 |
| Full Baths | 3 |
| Half Baths | 1 |
| Square Footage | 2,371 |
| Acres | 0.30 |
| Year Built | 2005 |
| Type | Residential |
| Sub-Type | Detached |
| Style | 2 Storey |
| Status | Active |
Community Information
| Address | 108 Stratton Close Se |
|---|---|
| Subdivision | SE Southridge |
| City | Medicine Hat |
| County | Medicine Hat |
| Province | Alberta |
| Postal Code | T1B4S8 |
Amenities
| Parking Spaces | 8 |
|---|---|
| Parking | 220 Volt Wiring, Heated Garage, Insulated, RV Access/Parking, Triple Garage Attached, Additional Parking, Alley Access, Double Garage Detached, Garage Faces Front, Garage Faces Rear, Heated Driveway, Oversized, Workshop in Garage |
| # of Garages | 5 |
| Is Waterfront | No |
| Has Pool | No |
Interior
| Interior Features | Crown Molding, Granite Counters, High Ceilings, Kitchen Island, No Smoking Home, Storage, Walk-In Closet(s), Central Vacuum, Open Floorplan, Pantry, Vaulted Ceiling(s) |
|---|---|
| Appliances | Dishwasher, Garage Control(s), Central Air Conditioner, Built-In Oven, Electric Cooktop, Garburator, Microwave Hood Fan, Refrigerator |
| Heating | Forced Air, Exhaust Fan, Fireplace(s), Natural Gas |
| Cooling | Central Air |
| Fireplace | Yes |
| # of Fireplaces | 2 |
| Fireplaces | Family Room, Gas, Living Room |
| Has Basement | Yes |
| Basement | Finished, Full |
Exterior
| Exterior Features | Storage, Private Yard |
|---|---|
| Lot Description | Lawn, Landscaped, Back Lane, Backs on to Park/Green Space, Front Yard, Greenbelt, Interior Lot, No Neighbours Behind, Pie Shaped Lot, Underground Sprinklers |
| Roof | Asphalt Shingle |
| Construction | Brick, Stucco |
| Foundation | Poured Concrete |
Additional Information
| Date Listed | September 13th, 2023 |
|---|---|
| Days on Market | 245 |
| Zoning | R-LD |
| Foreclosure | No |
| Short Sale | No |
| RE / Bank Owned | No |
Listing Details
| Office | ROYAL LEPAGE COMMUNITY REALTY |
|---|

